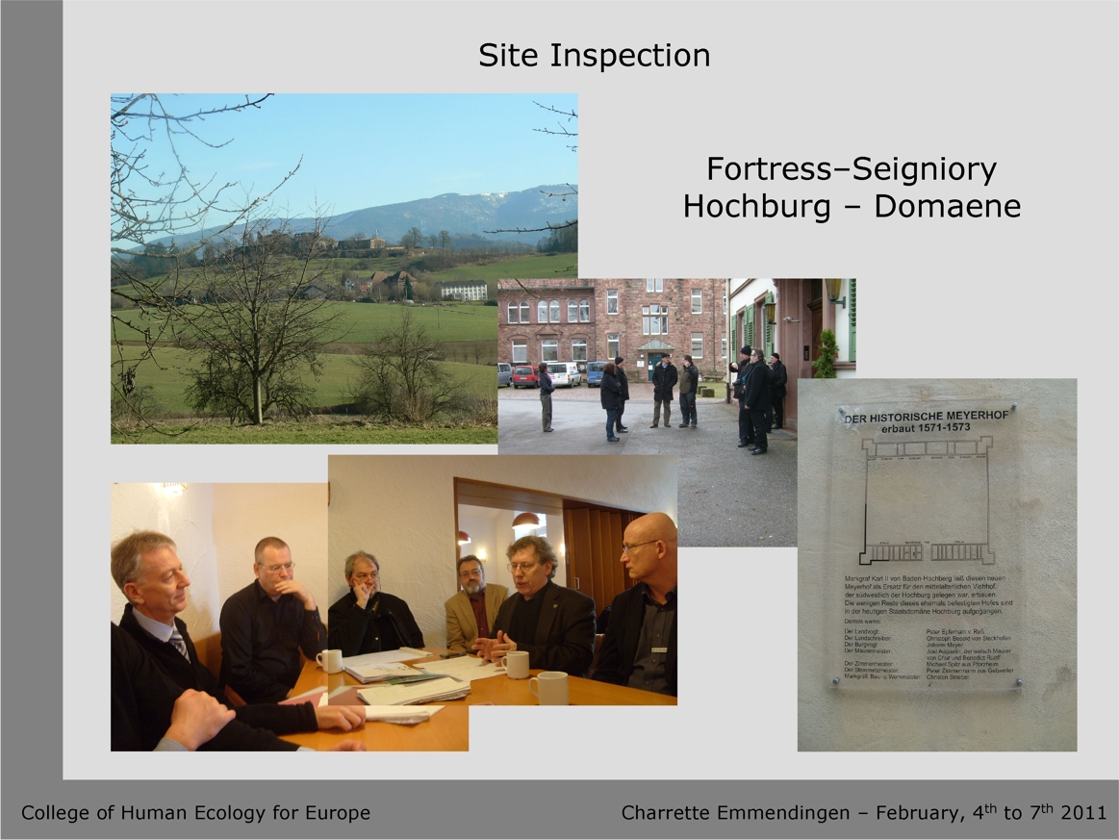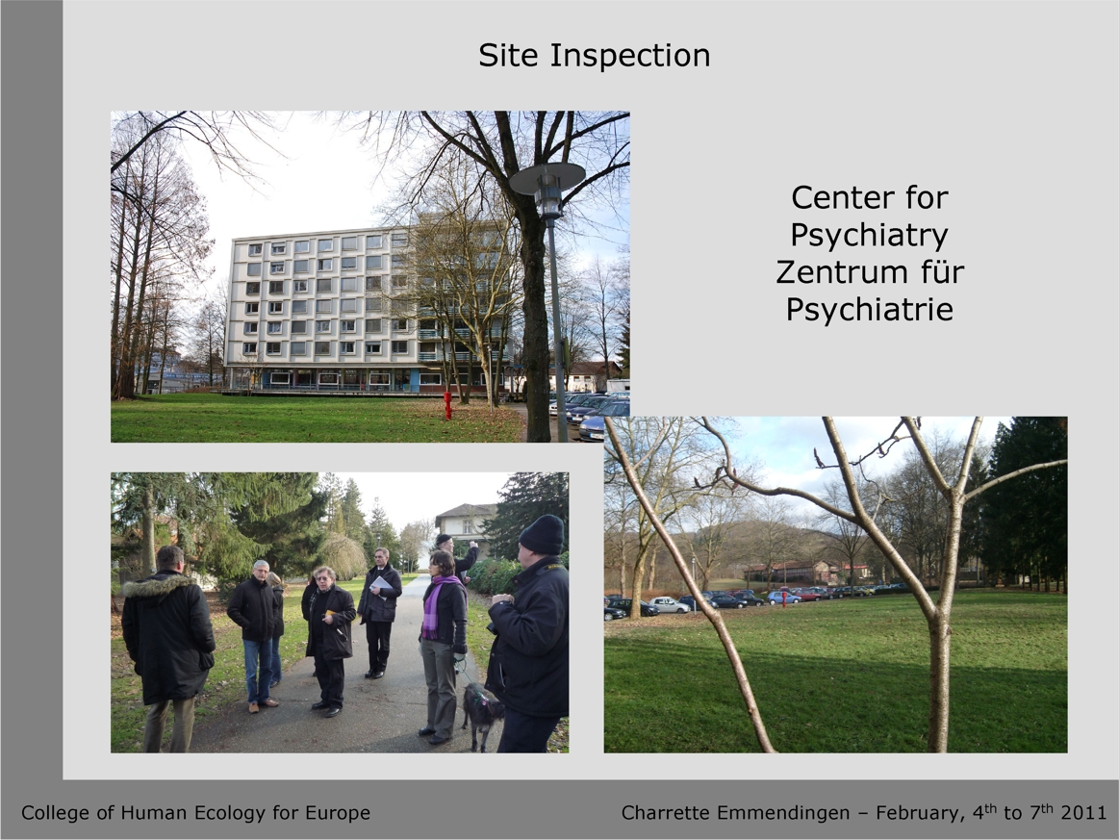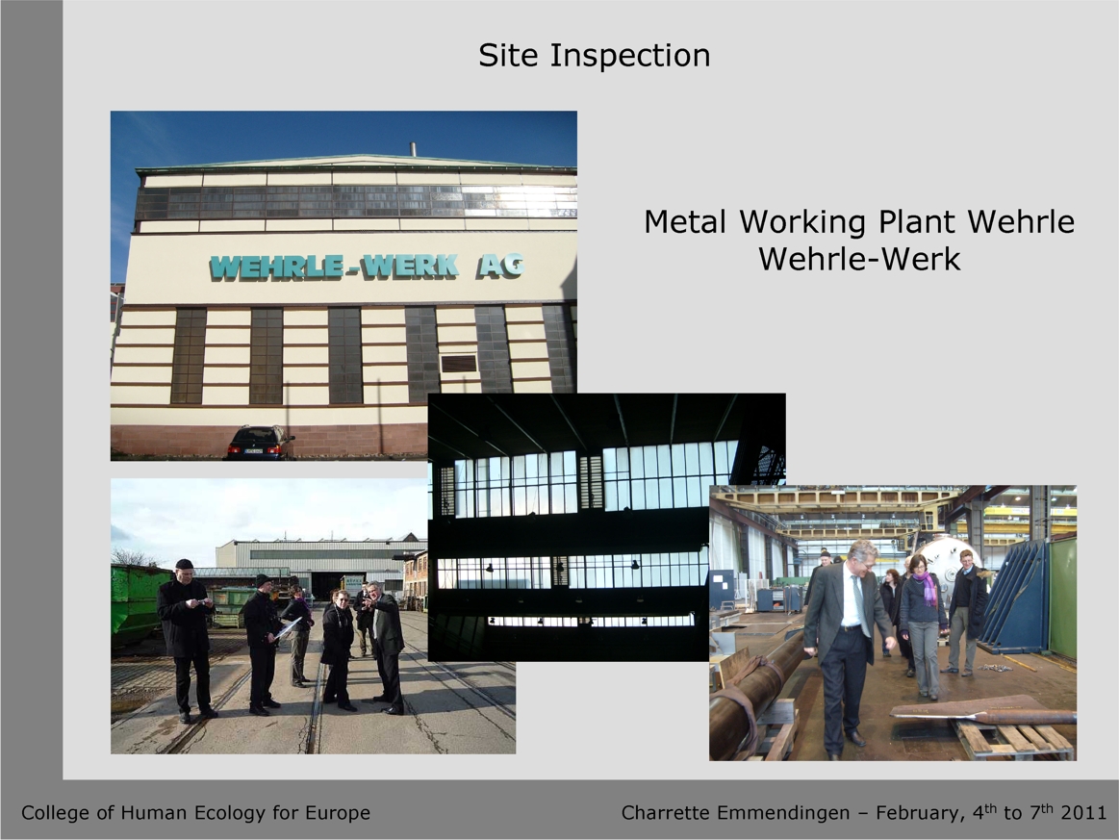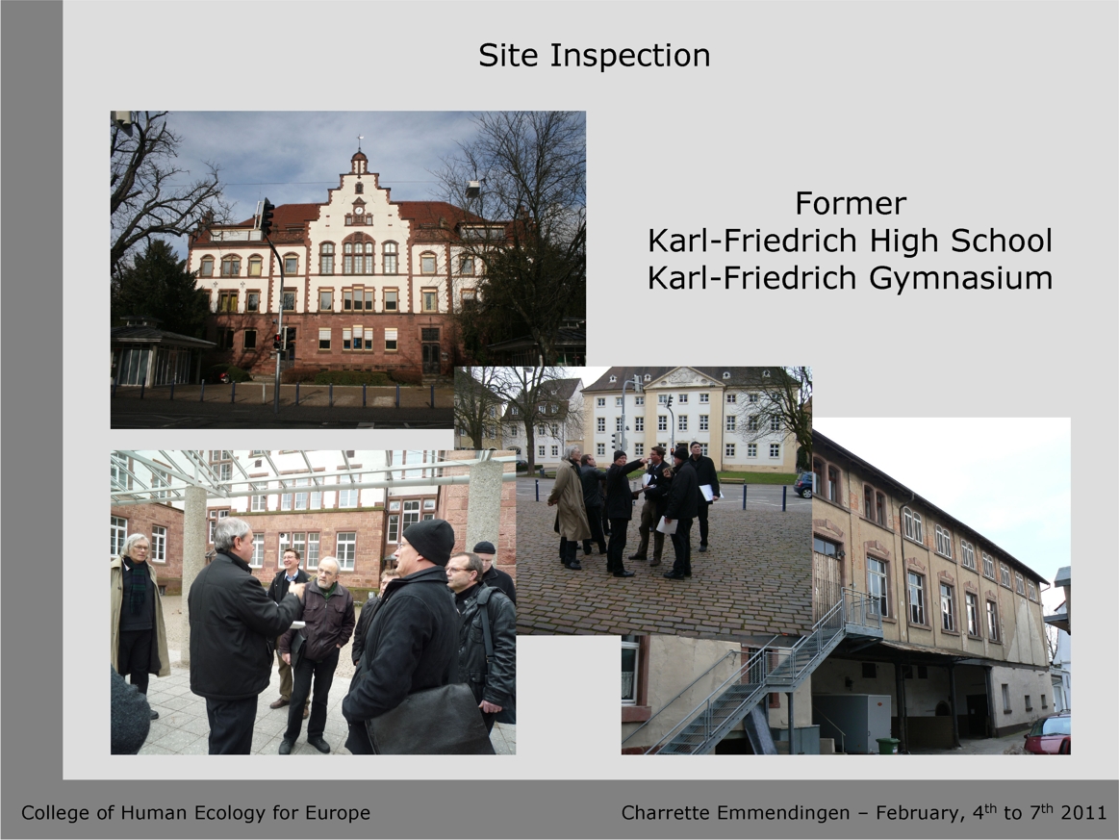- Category: Uncategorised
- Written by Damian
- Hits: 5312
Site Inspection
Site Inspection
|
The first site visited was the Manor (Seigniory) of the fortress Hochburg. The visit was presented by the county comptroller Mr. E. Schweizer, by the CEO of the local building society and comptroller of Emmendingen Mr. R. Spittler, by the head of the heritage registry Mrs. E. Voelker, and by the longtime member of the heritage club “Hochburg” Mr. H.-J. Brinkmann. The issues of recent property rights and the existing and planed use of the site we discussed, as well as the special importance of the historical development of the manor in the XVI. Century.
|
||
 |
||
|
The visit to the nearby campus of the Center for Psychiatry followed. The manager, Mr. G. Albiez and the architect and technical manager Mr. T. Decker, discussed the history and the future plans of the center. Following, the group visited the residential building for employees and the Hermann-Bremer-House, both built during the 1960s which would be available for conversion.
A walk through the site revealed the historic roots with Weiher Castle, the hunting seat of the margrave of Baden, as well as the symbolic meaning of the entire campus; the location and use of specific buildings along the north- south-axis in the center of the site symbolizing the phases of live from birth to death. |
||
 |
||
|
Guided by the CEO Mr. V. Steinberg, the site of the factory buildings of Wehrle-Werk was the next item on the agenda. Besides the long history of the factory in Emmending – still held in the fifth generation by the family – the focus of the discussion was on the specific products and future segments of the market that the company was targeting. Also discussed was how the site could better fit into the urban fabric of the town, and the possibility of using parts of the site and factory buildings as a location of the College of Human Ecology, directly connecting the site with the old marketplace.
|
||
 |
||
|
The visit of the former high school Karl-Friedrich-Gymnasium was guided by the director of the building authority of Emmendingen, Mr. R. Kretschmer and by Mr. K.-J. Schmitz from the city planning department.
Besides walking through the buildings, the main aspects of the historic roots and the urban design of the whole baroque neighborhood along the Karl-Friedrich-Street and their future pro-spects of development were discussed. |
||
 |
||
Additional sites were visited on the following Saturday. They included the Ramie-Factory and the large neighborhoods around it, as well as the area of the former freight railway station.
|
